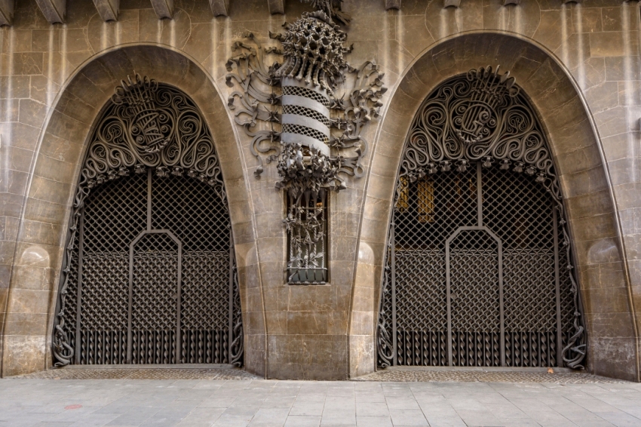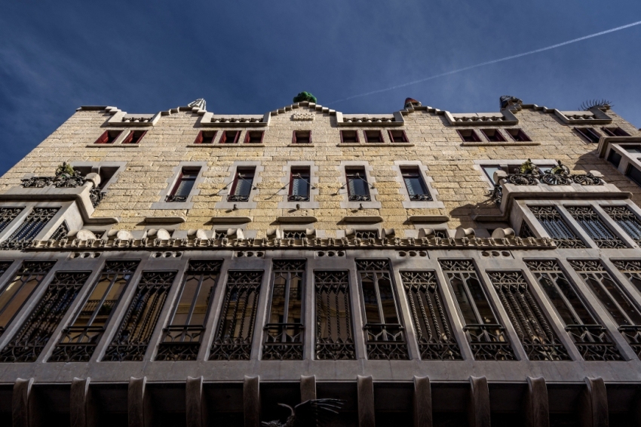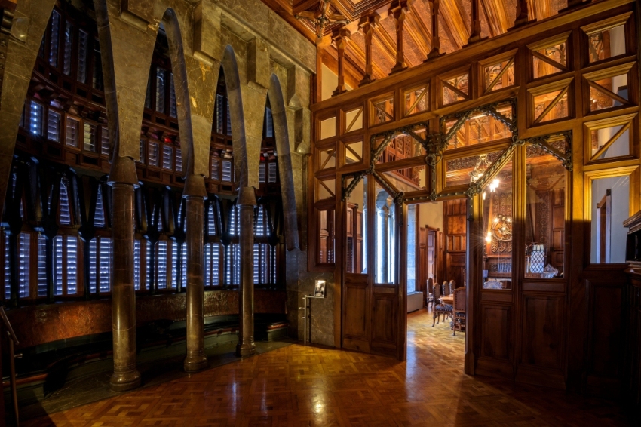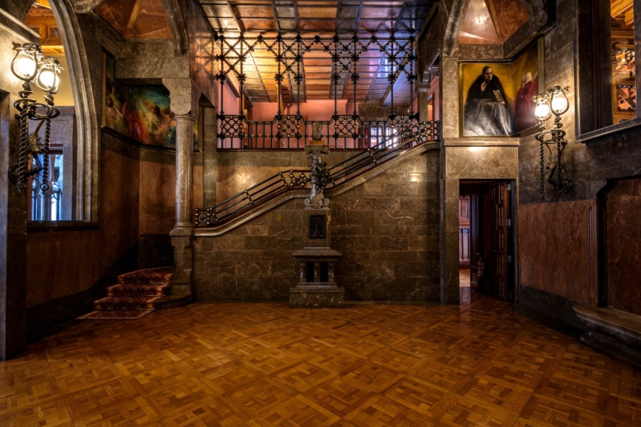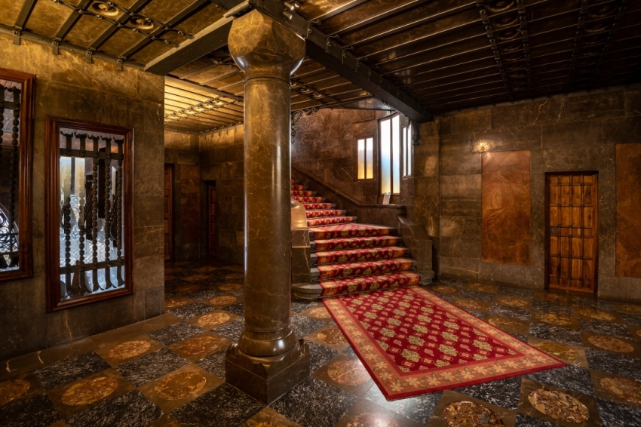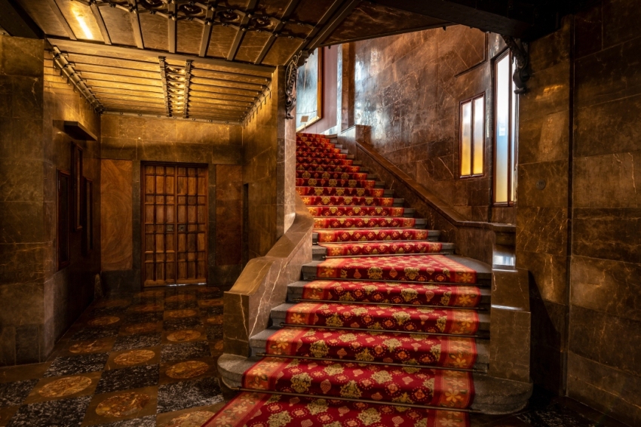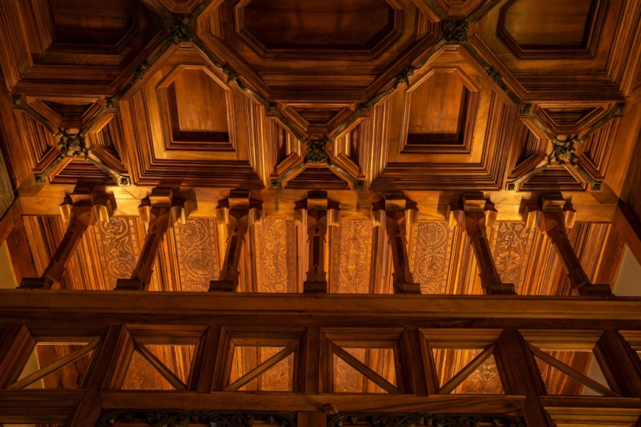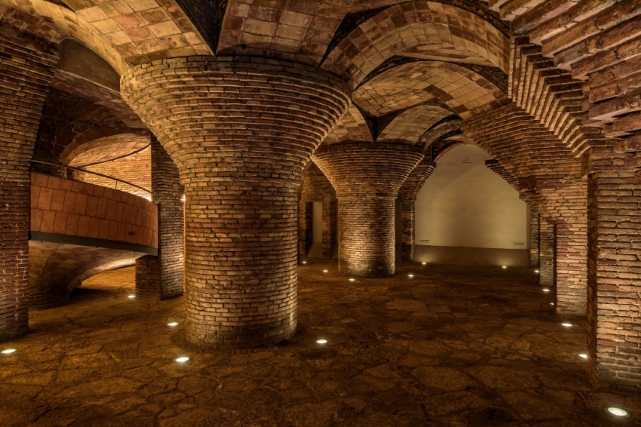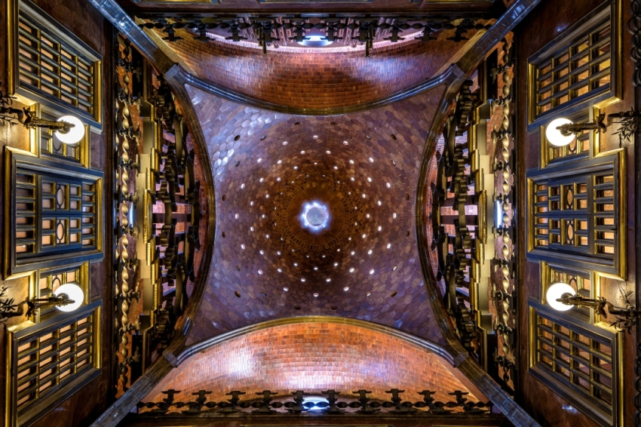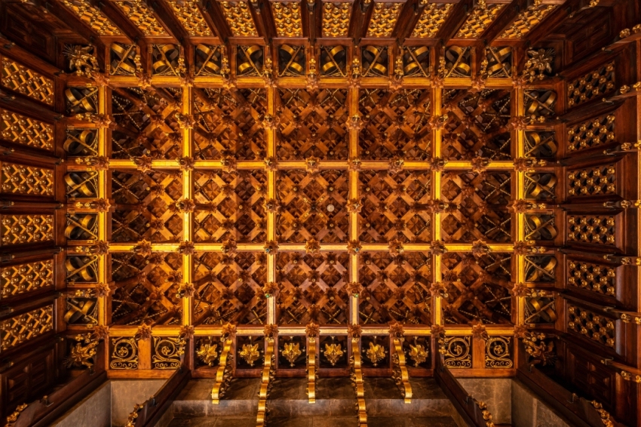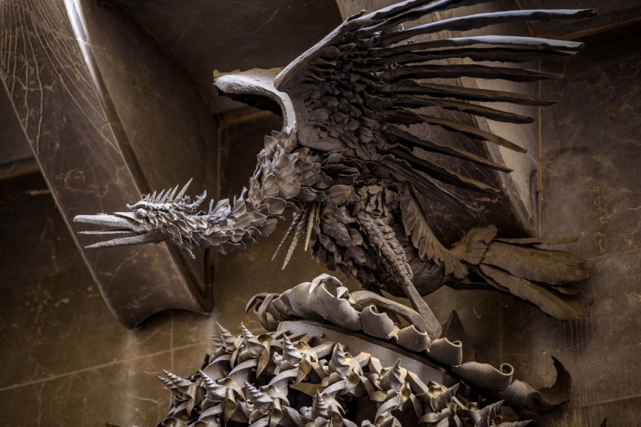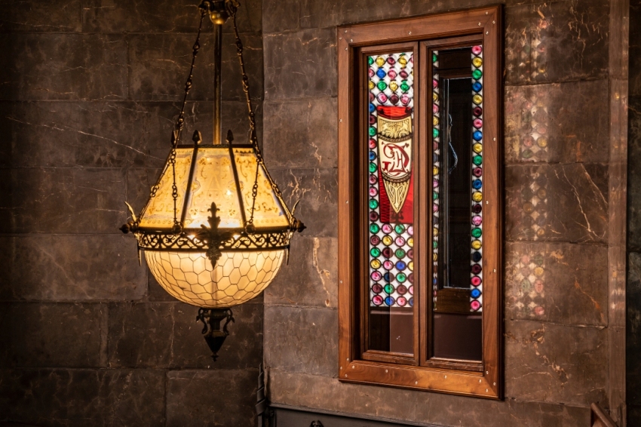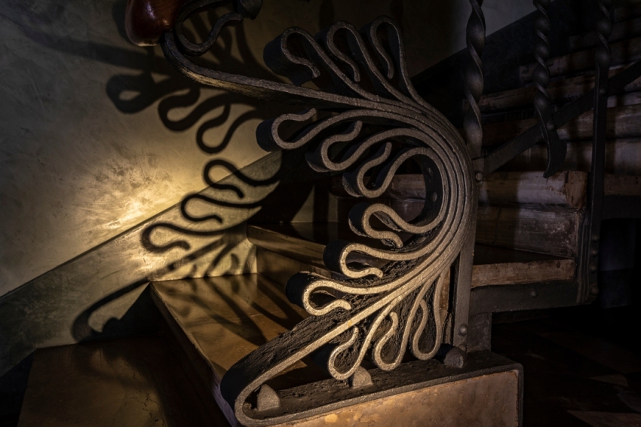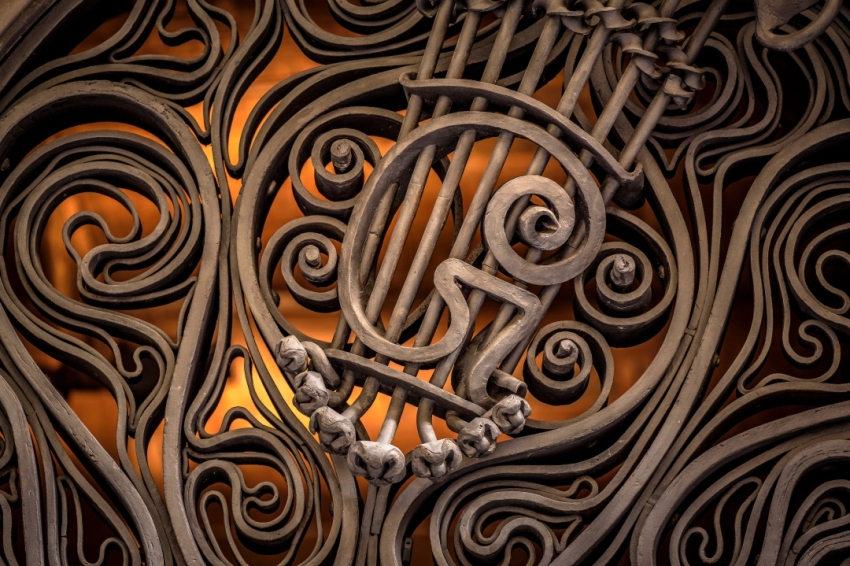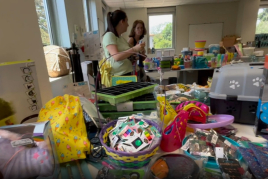Palau Güell Barcelona
The Palau Güell is one of the most hidden gems of Antoni Gaudí. After several restorations, in May 2011 it reopened its doors. Since then, visitors have the opportunity to rediscover the secrets of this assignment of youth of the architect that contains the essence of all his later work.
The palace is one of the buildings that is at the origin of the architecture art noveau on a world scale. It is one of the new buildings that Gaudí was able to finish, and the best preserved, since it has not undergone essential modifications. Therefore, it is not excessive to say that it is the most genuine building of the architect.
Since 1945 the building is owned by the Diputación de Barcelona, which has made possible its conservation, preservation and dissemination. In 1984 it was inscribed on the World Heritage List by UNESCO for its universal and exceptional value.
The building, which was built between 1886 and 1890, was the private home of businessman Eusebi Güell, his wife Isabel López and their ten children. The palace was the result of the relationship of friendship and mutual admiration between Gaudí and Eusebi Güell, one of the richest and most cultivated men at that time. Güell gave Gaudí the opportunity to start his professional career and develop his artistic talent.
This urban palace stands out for its innovative conception of space and for the expressive and imaginative forms, as well as for the traditional noble materials that were used, such as: stone, marble, wood, glass, wrought iron and other metals.
Much of the limestone found both inside and outside the building comes from the quarries that were owned by Eusebi Güell on the shores of Garraf.
On the main façade we already find elements that express Gaudí's beloved rupture with the architecture of the past. They emphasize the dimension of the entrance doors, as well as the double opening of facade in the form of catenary arches (that is to say, that follow the curve drawn by a chain suspended between two points). The arches are closed by a wrought iron fence bolted and arranged in such a way that it allows to see the outside from inside while it hinders its interior vision from the outside.
One of the most emblematic spaces of the complex is the stable that is located in the basement and that at the same time serves as the foundation of the entire structure. The load-bearing walls have been replaced by large pillars, with mushroom-shaped brick capitals and uncoated.
The interior revolves around the central hall, which is accessed through the main floor and which is covered by a unique perforated parabolic dome that allows the entry of light and that gives the appearance of a constellation.
This hall was conceived mainly as a venue for social and cultural events. It could also become, however, a place of religious worship, since it has a chapel hidden behind doors, with panels decorated by the painter Aleix Clapés.
During the years that the Güell family lived, the organ was the instrument that gained the most prominence. To achieve the desired depth of sound, the ventilation and tubes were arranged fifteen meters above the keyboard, under the dome.
Finally, we must talk about one of the most spectacular points of the palace: the roof, with the central spire on the room surrounded by four wide parabolic openings that open in search of natural light.
Twenty chimneys emerge on the roof, and for the first time Gaudí transformed the chimneys and traditional ventilation ducts into magical and polychrome sculptures, with bases, trunks and caps of unusual and original shapes. In most of them, you can see how for the first time Gaudí used the trencadís technique.

