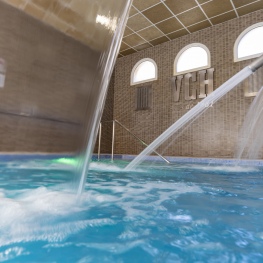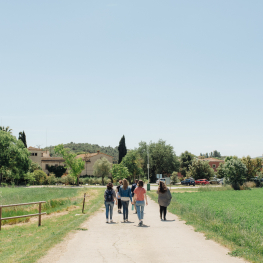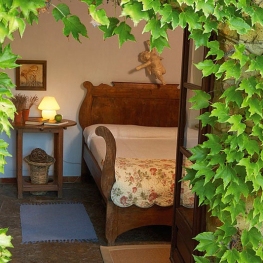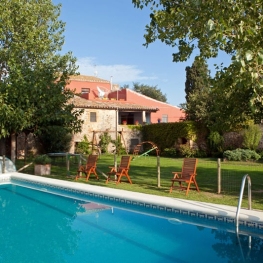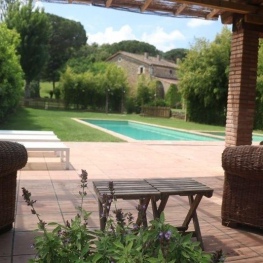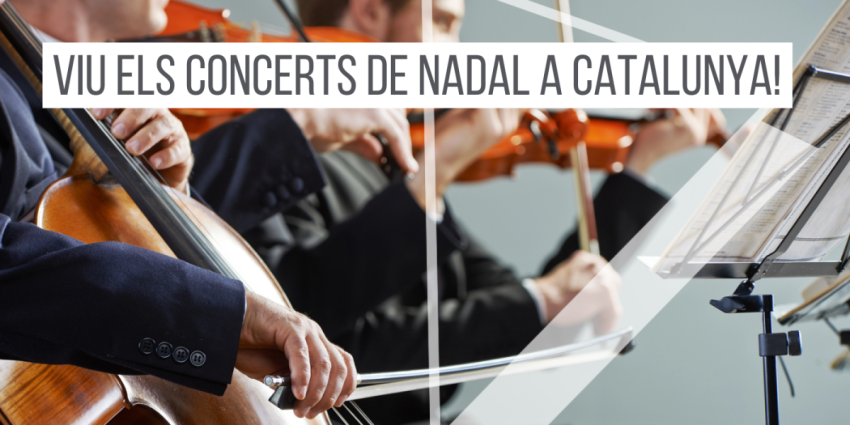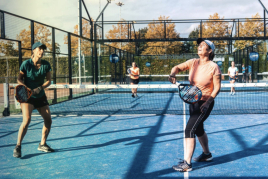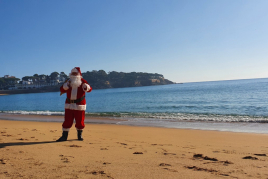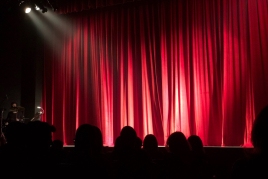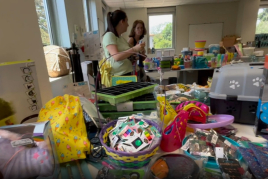Cork route in Cassà de la Selva
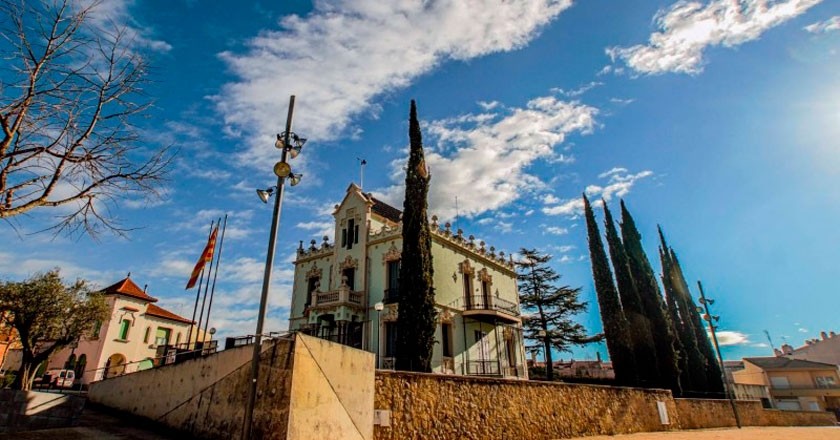
The route of the cork in the village of Cassà de la Selva is the best way to discover the elements of interest in the urban area.
The history of Cassà de la Selva is closely linked to the cork industry started in the municipality in the 18th century. Throughout this urban tour you will discover heritage elements related to the working world, together with the magnificent modernist houses that were built by the owners of the cork stopper factories or the large forest owners.
The cork route centered in the urban center of Cassà de la Selva begins at the old Carrilet station, the small train line opened in 1892 to boost the cork industry and linking the three cork oaks of Sant Feliu de Guíxols, Llagostera and Cassà with the Girona station. In the three populations mentioned the evolution of the cork industry has been different and the only municipality where it is not only maintained, but also has an important economic weight today, is Cassà de la Selva, where the first years of the 21st century there were still more than 500 workers employed in the cork industry and about 40 processing companies, some of which with the most important productions of cork stoppers in the world.
Are you with us
Train station
 The narrow gauge railway in Sant Feliu de Guíxols was built to favor the booming cork industry, which in Cassà de la Selva had a special impact. The only facility that has been preserved is the station, built in 1892, but a small service building, the Vía y Obras brigade booth, a roof with a discharge dock and the same tracks have disappeared.
The narrow gauge railway in Sant Feliu de Guíxols was built to favor the booming cork industry, which in Cassà de la Selva had a special impact. The only facility that has been preserved is the station, built in 1892, but a small service building, the Vía y Obras brigade booth, a roof with a discharge dock and the same tracks have disappeared.
The stations were the most important equipment found along the train line. The interior was divided into three spaces, which were identified with differentiated uses: waiting room, billing and billing office, and housing. The railway line stopped definitively in 1969 and, as of 1990, the building of the old station, after its rehabilitation, has been destined to different uses: exhibitions, multipurpose room and offices.
Can nadal
Manel Nadal had this house built around a leafy garden with a diversity of species. The relations between the Nadal, manufacturers and merchants of corks and the Oller, manufacturers of corks of champagne, were sealed with the wedding, in 1918, of Joaquim Nadal and Ángela Oller, marriage that moved definitively to this house, finished the War Civil. In 1984 the house became municipal property and in 1989 it became operational as City Hall.
Modernism coincided with one of the growing times of the cork industry and in Cassà it is well represented. In this house, modernism schemes are used and references to Montaner and Puig i Cadafalch are found.
The exterior façade has not undergone changes in the original decoration, in which ornaments, stained glass and wrought iron elements stand out, with floral and medieval references. On the other hand, in the interior, the original elements that have been preserved, apart from the ceiling of the old dining room, now a plenary room, are the mosaic pavements, the top of the scale made with stucco with floral elements and some of the stained glass.
Train and wagon machine
From 1892 to 1969 a narrow-gauge railway line connected the city of Girona with the port of Sant Feliu de Guíxols and linked important cork oaks. Apart from the impulse it gave to the cork industry, the line was also important for the field, since it had a new means of transport to bring the products to the markets, and also for the more playful sector, since they organized special services to attend the festivals of the surrounding villages.
Josep M. Bregante, shortly after the closure of the line, acquired a locomotive, a car and a van that had been built in Germany. The locomotive, which had been purchased in 1905, number 6, is one of those that closed the line and had a boiler that used to spend between 8 and 10 kg of coal per kilometer. The car and the van are from 1891. The car was passenger and is of the A3 model; It was a first-class car that was subsequently converted into second, which went from having twelve leather-upholstered seats to sixteen on two wooden benches. The van had the function of transporting luggage.
The train machine and railroad cars can be seen from the outside 24 hours a day and 365 days a year on Marçal de Trinxeria street in Cassà de la Selva. Visits to the interior of the railway can be made every first Sunday of the month from 10 am to 1 pm, except when it coincides with the Fiesta Mayor (May-June), the Tap Fair (June) or the Santa Tecla Fair (September).
Gas Factory
 Remarkable modernist example of industrial architecture. In 1896 the Cassà Electricity Society asked to build this building for public lighting and in 1901 the General Lighting Company of Acetylene of Barcelona was installed, which should be what gave it the current look. From the outside, the company sign, glazed ceramics, sculpted remains and the entrance gate for carriages, wrought iron with floral decoration, made by Antoni Planas (Serreta), of Cassà de la Selva, which has others examples of magnificent bars in Cassà.
Remarkable modernist example of industrial architecture. In 1896 the Cassà Electricity Society asked to build this building for public lighting and in 1901 the General Lighting Company of Acetylene of Barcelona was installed, which should be what gave it the current look. From the outside, the company sign, glazed ceramics, sculpted remains and the entrance gate for carriages, wrought iron with floral decoration, made by Antoni Planas (Serreta), of Cassà de la Selva, which has others examples of magnificent bars in Cassà.
This company manufactured and supplied acetylene gas for the street lighting of Cassà, which replaced the old oil supply, although soon acetylene gas was replaced by electricity. To produce acetylene gas carbide stones were submerged with water and for this reason the building has large basements that served as a water storage.
This building had a 25-meter chimney that gave the building a strong industrial character. Unfortunately this element was demolished in 1937 to avoid the effects of a bombing.
Ample Street
At the end of the 19th century, Ample Street began to be built, within the Baudili Duran urbanization project, which linked the old town with the railroad. One of the first buildings that was built on this street dated 1893, and is the old warehouse of Can Duran (which was later used as a cinema) on the corner with the street of Reverend J. Bosch. As of this year, buildings were built with modest floor and floor houses, those that had small cork stoppers workshops, which eventually became housing.
In this street there are interesting examples of the architecture of the late nineteenth century and until the twenties of the twentieth century: can Cubo, can Vilahur, Can Duran-Olivé, can Garoina (Esteba family), on the left, and can Ruscalleda, a on the right, on the corner of Raval Street. Here where we are located, it is a cube house, in a Novecentista style, it was the house of Josep Pla, master of works to which much of Cassà's constructions are due since the end of the 19th century in the first decades of the 20th century.
House of the canons
 Medieval house developed on two floors. It presents some gothic reminiscences. In 1900 it was deeply renovated and, therefore, little of the original facade has been preserved. However, an arch of stone blocks that would correspond to an old portico and a Gothic window, currently blind, is preserved from the old medieval house. It is also worth mentioning the Gothic openings of the floor plan, biforadas, with trilobed arches and central pillar; the ledge and the work acroterio. Possibly it would have been the house of the sacristan, which had as much or more prestige than the Domer, and later it was known as the house of the canons since the tithes corresponding to the headquarters of Girona were collected.
Medieval house developed on two floors. It presents some gothic reminiscences. In 1900 it was deeply renovated and, therefore, little of the original facade has been preserved. However, an arch of stone blocks that would correspond to an old portico and a Gothic window, currently blind, is preserved from the old medieval house. It is also worth mentioning the Gothic openings of the floor plan, biforadas, with trilobed arches and central pillar; the ledge and the work acroterio. Possibly it would have been the house of the sacristan, which had as much or more prestige than the Domer, and later it was known as the house of the canons since the tithes corresponding to the headquarters of Girona were collected.
Main Street
The old town of Cassà underwent an important transformation due to the cork industry; in the main street some houses linked to the industrial world with modernist and eclectic elements were rebuilt. One of them is this house, Jubert House, the owners of what were also the Reliable factory (1926-1996) and the Jubert y Presas bank (1902-1957), the office of which was located on the floor get off the building
In Cassà, exceptionally, in the first half of the twentieth century there were two banks, which were born to cover the financial needs of the businessmen of the Cork. This house renovated in 1928, by the master of works Josep Pla, has a spectacular facade. In this same street was the modernist house of Can Menna (currently disappeared), where was the entrance to an important factory corchera, the Figueras and Dausà.
Consumer Cooperative La Protectora
 The creation of consumer cooperatives was closely linked to industrial workers' societies that here in Cassà were basically represented by the cork workers. This cooperative, which already existed in 1884, soon had more than 400 members and the products could be purchased at lower prices. The cooperative stopped working in the early sixties of the twentieth century. The two buildings correspond to two different periods: in 1901 and in 1929. In the newest building, on one floor, although the name of the Protectora can be read at the top. On the respective facades, the decoration of floral and geometric patterns stands out.
The creation of consumer cooperatives was closely linked to industrial workers' societies that here in Cassà were basically represented by the cork workers. This cooperative, which already existed in 1884, soon had more than 400 members and the products could be purchased at lower prices. The cooperative stopped working in the early sixties of the twentieth century. The two buildings correspond to two different periods: in 1901 and in 1929. In the newest building, on one floor, although the name of the Protectora can be read at the top. On the respective facades, the decoration of floral and geometric patterns stands out.
Crossing the promenade of Vilaret and promenade of Vilaret
In the crossing of the promenade of Vilaret some of the wide courtyards of the cork factories where the windows that illuminated the work rooms are still preserved. In the back of the courtyards the houses of the owners and the builders who had the main facade on the street of the Industry rose.
The promenade of Vilaret was built in 1894 with the name of Plaza Nueva and was the result of the extension of the town towards the road. On the promenade of Vilaret there was access to another important factory, the Oller; on the back of which was the owner's house, well preserved today at number 28 of Marina Street. Next to this factory you can see, on the corner of Marina Street, another spectacular construction, Can Figueres, from 1920, by the architect Isidro Bosch, which has magnificent wrought iron bars made by Antoni Planas (Serreta) in the part of Marina Street
Holm oak
 Notable example of southern holm oak in which you can see the mark of the last time it was peeled to take advantage of the crust destined for the cork industry. This tree was planted in 1959 or 1960 before the entrance of the disappeared warehouse of the industrial corcher Enric Maestros y Roca and next to what had been the cooperative cassanenc UPRODECO (Union of producers of waste of the cork), founded in 1952 and promoted by businessmen corkers. It was popularly known as the Trust and almost all the cork companies of Cassà were part.
Notable example of southern holm oak in which you can see the mark of the last time it was peeled to take advantage of the crust destined for the cork industry. This tree was planted in 1959 or 1960 before the entrance of the disappeared warehouse of the industrial corcher Enric Maestros y Roca and next to what had been the cooperative cassanenc UPRODECO (Union of producers of waste of the cork), founded in 1952 and promoted by businessmen corkers. It was popularly known as the Trust and almost all the cork companies of Cassà were part.
Martí Dausà and Industry Street
This building had been an important cork factory, Rich-Xiberta, although it had previously hosted a private secular school, Cassanenc Polytechnic School, popularly known as Can Vilaret. Founded in 1887, he moved to this building in 1912 and had an important reputation for the renovation pedagogy he used. At the bottom of the street you can see another house of Can Blando owners (Dausà factory) already on Industria Street.
Industria Street was the old royal road to Bisbal and began to be built in the 18th century due to the need of the town to grow towards that side. The street was known as Calle de la Leche, although in 1887 it was already called the Industry Street, which denotes the importance of this activity. There were factories such as Can Blando, mentioned above, Can Calau, Can Cassà, Can Turon, Can Barceló, Can Xiberta,... and the second bank of Cassà, Banca Bosch and Codolà (1909 to 1956).
Can Trinxeria
Casal family of a branch of the lineage of the Trinxeria and that in 2000 acquired the City council. They lived great rural owners with interests corcheros to the Gavarres. One of them was Marçal de Trinxeria, an important defender of the cork industry of the Girona regions and author of the book The Portuguese Hispanic Customs League at the end of the 19th century.
In comparison with other modernist buildings in Cassà, Can Trinxeria is the best example of a neo-medieval style. It responds to a historicist solution, of neo-Gothic style, which would be within the line of the reinterpretation of a Catalan civil neo-Gothic palace, as an urban mansion. Josep Ballet, the architect, incorporates native elements, such as the splendid hunting scene on the first floor balcony.
Other notable elements of the facade are the sculpture of the Saint George, under the semicircular balcony, and the decoration with figurative, vegetable and animal elements and the pinnacles with exempt figures of medieval inspiration. Other elements of interest are the wall paintings and the room covered with a barrel vault with shells inside, and the windmill tower of the garden, octagonal and neo-Arab style.
Recreational center
Leisure space and also a gathering and reading place for the new industrial society that consisted of a café (built in 1892), and a theater and ballroom (1897), which were very popular. The figure of the reader in the cork factories, a worker who read the newspaper's news to the rest of the workers, exemplifies the importance that the labor movement gave to the instruction.
Gaià Room
 The architect Isidro Bosch already designed the building as a dance hall, in an industrial society that needed new leisure spaces. In 1969 it became a disco. Thus, first as Sala Gaià, then as Sir Thomas, this place was the center of fun and entertainment for the Cassanenc youth and also the neighboring towns for almost three quarters of a century. After being closed for many years, the City Council acquired it in 1998 and inaugurated it in 2003 for cultural purposes.
The architect Isidro Bosch already designed the building as a dance hall, in an industrial society that needed new leisure spaces. In 1969 it became a disco. Thus, first as Sala Gaià, then as Sir Thomas, this place was the center of fun and entertainment for the Cassanenc youth and also the neighboring towns for almost three quarters of a century. After being closed for many years, the City Council acquired it in 1998 and inaugurated it in 2003 for cultural purposes.
The building is eclectic in style and features a ship at three heights. The two facades, which have undergone very few modifications over the years, stand out for the use of decorative elements of different styles, for the decoration of the auctions and also for the use of wrought iron.
Also interesting is the opposite building, known as the Rollo, a building built in 1912 by the same architect, with a characteristic facade with modernist elements.
Can Serra
It is a notable example of private modernist housing of cork businessmen. Its former owner, José Serra y Carbón (1857-1940), registered different patents such as that of a cork agglomerate formula that he sold to the Crown Cork & Seal Corp. of Baltimore (USA), which served to make records that allowed the secrecy of the popular crown caps and with the sale of which made fortune.
The architect Isidro Bosch designed this house while its owners lived in Baltimore and at the back of the house, the factory was located, known as Can Serra (now disappeared), which was well visible from the Mill Street.
In the construction different medieval styles were used. The distribution of the house responds to a central scheme that is reflected in the tower that protrudes from the building and from which the Mozarabic arcades and the railing formed by portholes made of artificial stone that follows Gothic schemes stand out. Other elements to highlight are the stucco and sculpted, paintings, and the back garden that still retains the composition of the time.
Can Frigola and the Salvana Tower set
It is the oldest and most important civil architectural complex in Cassà, consisting of a house and the terraced tower. The group was built in the 16th century by the Salvà family, subsequently passed to the Frigola family in the middle of the 19th century, except the terraced tower, which continued to be municipal property and served as a prison.
The uses to which the Frigola house was destined were, among others, a hostel, a bread, wine and meat shop...
Returns of the Measures
 It is the only porch that exists in Cassà. The original elements that are preserved are the bases of the natural stone porch and the paving slabs. In 1725 the land passed to municipal hands and a porticoed building was built to locate the public measures obtained by means of royal concession in medieval times. The measurements were made of stone and should be used in all cereal transactions as a guide to calculate the weight. The porch was covered directly by the roof, but in 1841 the city council authorized Francisco Oller to build a building on the roof.
It is the only porch that exists in Cassà. The original elements that are preserved are the bases of the natural stone porch and the paving slabs. In 1725 the land passed to municipal hands and a porticoed building was built to locate the public measures obtained by means of royal concession in medieval times. The measurements were made of stone and should be used in all cereal transactions as a guide to calculate the weight. The porch was covered directly by the roof, but in 1841 the city council authorized Francisco Oller to build a building on the roof.
Small square
It is one of the most charming corners of the town of Cassà and one of the remaining squares of the small medieval nucleus from which Cassà expanded. For centuries, then, it was a nerve center with a great commercial and recreational activity. It was filled with shops and in its central space the market was held, and on designated days all kinds of festive activities.
In this place, old equipment was also located, such as the old hospital for the poor in the 16th century, and it was the place where the juries of the University of Cassà were chosen (preceded in some way by the local government) through couplets, a curious process of selection that is perfectly described in a royal privilege of the 16th century and that was read before the ceremony began in a loud voice in the public square of the city.
Parish Church
 It was built in the sixteenth century on the remains of a Romanesque church dating from the late twelfth century and was not completed until the eighteenth century. Basically it is Gothic, with Renaissance elements on the facade and neoclassical in the chapels of cruise ships. The baroque main altar built by the sculptor Pau Costa was destroyed during the Civil War.
It was built in the sixteenth century on the remains of a Romanesque church dating from the late twelfth century and was not completed until the eighteenth century. Basically it is Gothic, with Renaissance elements on the facade and neoclassical in the chapels of cruise ships. The baroque main altar built by the sculptor Pau Costa was destroyed during the Civil War.
Of the original altar, only four Solomonic columns are preserved, the doors of San Pedro and San Pablo and the custodial display, while the rest is a reproduction made by Ramon Pericay in the sixties of the last century. During the Civil War the beautiful baroque altar of the Sogas, also of Pau Costa, and the oldest of the Roser were also destroyed.
Other elements to highlight are the sculpture of St. Martin, patron of the parish, at the main entrance and the Romanesque capitals that are kept embedded in some interior walls. The ship's neo-gothic windows were built from 1926.
La Salle School and Chapel of the Nuns
The new industrial society brought an improvement in the quality of education. To alleviate the precarious situation of public schools in the 19th century, lay schools were founded, such as the Vilaret school among others, and religious schools. The latter were located on this street: that of girls, of the Sisters Daughters of the Immaculate Heart of Mary (which had been founded in 1863) and that of children, La Salle (which had been founded in 1881), which still continues its activity pedagogical and to which in 2005 the Generalitat awarded the cross of San Jorge.
The two most representative elements are located at both ends of the set and are dated in the same year, in 1906, and by the same master of works, Josep Pla. One is the façade closest to the station street, which has a composition of neoclassical roots, and the other end, the chapel of the Nuns, in neo-Gothic style, today converted into an auditorium. In 1978 the religious ceased their pedagogical activity and the Patronage of the Christian Schools acquired it to expand the school and to continue the educational work.
Source: Cassà de la Selva City Council
What to do
Fundació Mona
Riudellots de la Selva (a 5.1 Km)The Mona Foundation is a non-profit entity created to put an end…
1881 Hotel Balneari Vichy Catalan
Caldes de Malavella (a 8.2 Km)The bicarbonated and sodium thermal waters of the Vichy Catalán Spring emerge…
Experiència #APROP - Llet Nostra
Cruïlles, Monells i Sant Sadurní de l'Heura (a 14 Km)Live the #APROP experience and discover everything that is hidden behind a…
Where to eat
L'Espai Gastronomia
Tossa de Mar (a 19.5 Km)Enjoy a place where laughter, festivity, and gastronomy unfold around a large…
Where to sleep
La Plaça de Madremanya
Madremanya (a 12.9 Km)Hotel in an old farmhouse s. XIV-XV located in the center of…
Casa Rural Mas Masaller
Cruïlles, Monells i Sant Sadurní de l'Heura (a 13.4 Km)Isolated farmhouse almost 3 kilometres from La Bisbal de Empordà. The farmhouse…
Cal Rei Vinyes
Celrà (a 14.6 Km)Detached farmhouse ideal for groups on the outskirts of the town of…
1881 Hotel Balneari Vichy Catalan
Caldes de Malavella (a 8.2 Km)The bicarbonated and sodium thermal waters of the Vichy Catalán Spring emerge…



