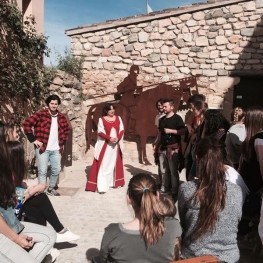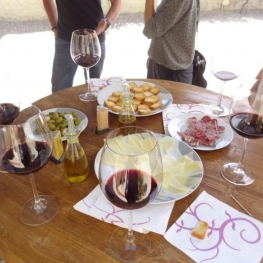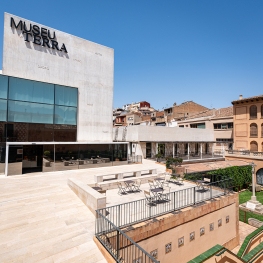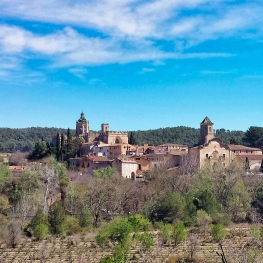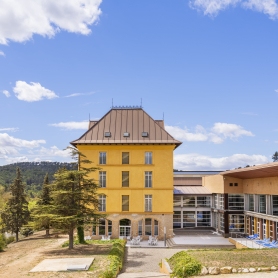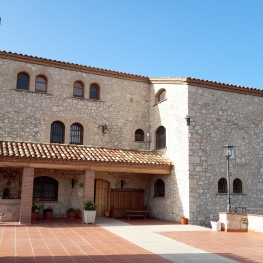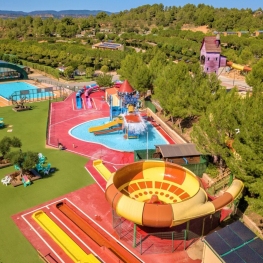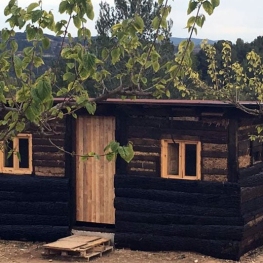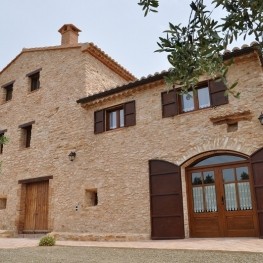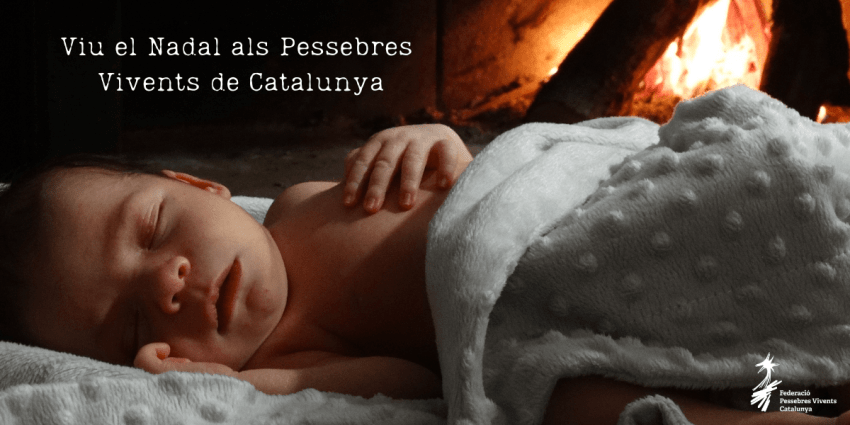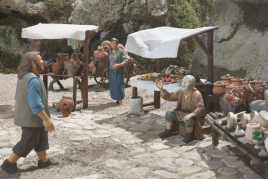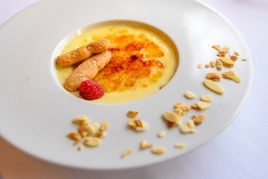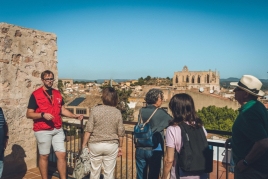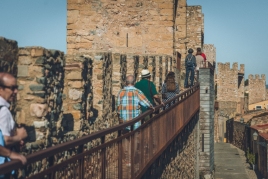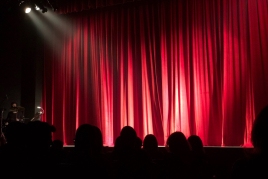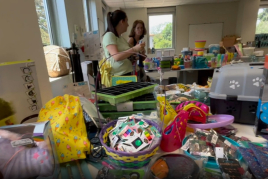Literary route in Figuerola del Camp
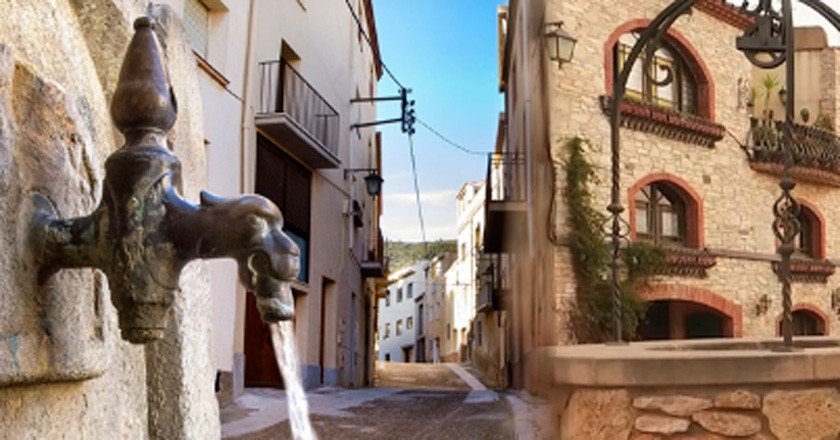
Do you want to know Figuerola del Camp through a literary route? You can do it through a self-guided family itinerary through the urban nucleus of Figuerola del Camp, and its natural environment. You will know the historical, cultural and landscape heritage through the poems Josep Colet Giralt (Barcelona, 1935) dedicated to its summer village. In each one, the author evokes the emotions and feelings that each place awakens him.
The smallest there is that is sold alert while making the tour of the ride, as there will be looking for the details that are hidden through the game of tracks!
Fountain of the Villa
 First channeling and reservoir of water supply in the town. It is of medieval origin and the dates of 1750 and 1771 respond to subsequent reforms. It is a large cistern with a rectangular floor penetrated into the wall, under a segmental brick arch, with a half-point frame of stonework. In the upper part there is a niche with the image of Santa Lucia and a stone cross with the date of 1620 Declared Cultural Asset of Local Interest. It is also popularly known as the Fountain of the Lovers.
First channeling and reservoir of water supply in the town. It is of medieval origin and the dates of 1750 and 1771 respond to subsequent reforms. It is a large cistern with a rectangular floor penetrated into the wall, under a segmental brick arch, with a half-point frame of stonework. In the upper part there is a niche with the image of Santa Lucia and a stone cross with the date of 1620 Declared Cultural Asset of Local Interest. It is also popularly known as the Fountain of the Lovers.
Hort del Tona
 Family leisure area with swings for children, health circuit for the elderly and ping-pong table. It has capacity for about sixty people, with a two-burner barbecue and access to services.
Family leisure area with swings for children, health circuit for the elderly and ping-pong table. It has capacity for about sixty people, with a two-burner barbecue and access to services.
Portal Bridge
Located in one of the access portals to the closed village, at the junction of the street of the Virgen de la Esperanza and the Horno coast, it was built in 1882 to supply water to the population. The water that spills uses to irrigate the orchards that there is in the entrance of the town.
Coast of the Furnace
It is the entrance street to the town if we come from the highway Plan and links with the Plaza de Santiago. Formerly this space was known by the name of Costeta. On this street was the wood oven where the bread was baked. In number 1 lived during several periods of the year the poet Josep M. Colet and Giralt.
Plaza de Santiago
 It is the town square, formerly called Plaza Mayor. We found the House of the Villa, which in other times also housed the school and the slaughterhouse. In 1906 the public fountain was inaugurated. The building, between the street of the Church and the coast of the Furnace was the headquarters of the Union of San Isidro (1918 to 1939).
It is the town square, formerly called Plaza Mayor. We found the House of the Villa, which in other times also housed the school and the slaughterhouse. In 1906 the public fountain was inaugurated. The building, between the street of the Church and the coast of the Furnace was the headquarters of the Union of San Isidro (1918 to 1939).
There Vicar
It is a building of the sixteenth century, which highlights the gothic arcade voussoir. It is currently the headquarters of one of the museums of the Catalan Private Foundation for Iberian Archeology.
Church of Santiago
The church was built in the place of a primitive Romanesque temple, documented since 1194 and from which some elements that were incorporated into the new building are conserved. The current building is from 1781 to 1789.
The church is of Greek cross plan inscribed in a rectangle prolonged by the band of the apse. It has turns of edge and dome lunette on the cruise. The neoclassical façade is centered by the segmental arch door with classic framing: formed by pilasters on podiums that support an entablature with imitation of triglyphs and metopes containing the image of the patron, the inscription of the date and a pediment with three pinnacles with balls. The building is crowned by a large pediment. The bell tower, next to the gospel, is square based and vuitavats bodies. The main altar is dedicated to the Virgin of Hope, the dressing room from which the artist Maria Teresa Jou Paulet painted it .
Romanesque rosette
Rosette Romanesque simple decoration, formed from four lobes and surrounded by two series of voussoirs arranged in the manner of continuous archivolts. It witnesses the primitive church built in the second half of the 12th century, which was modified in 1488 and partially demolished in the 18th century to build on top of the current parochial temple. It is declared a Cultural Asset of Local Interest.
Castle
Documented in the second half of the 12th century. Currently there are no remains, except for the place name. At the beginning of the 17th century it was a ruined building located inside the wall enclosure, in the highest part of the town. In a capbreu of 1732 a ground patio is mentioned where once there was a castle.
Lookout
 The millennial town of Figuerola del Camp, stands on a small hill located at 495 m altitude, which determines an urban plot of small streets, mostly steep, on top of which, in the area known as the Castle, there was a fortification now defunct. From this viewpoint you can enjoy a splendid panoramic view of the vast plain of the Camp de Tarragona, the fields of culture and population centers to the coast of the Mediterranean Sea.
The millennial town of Figuerola del Camp, stands on a small hill located at 495 m altitude, which determines an urban plot of small streets, mostly steep, on top of which, in the area known as the Castle, there was a fortification now defunct. From this viewpoint you can enjoy a splendid panoramic view of the vast plain of the Camp de Tarragona, the fields of culture and population centers to the coast of the Mediterranean Sea.
Solar Street
It witnesses the growth outside the walls that occurs in the mid-eighteenth century, early nineteenth century. In this street there are three properties declared Cultural Asset of Local Interest: the Agricultural Cooperative of Santiago (1921-1924), at number 17; the house of Cal Mercader (1778), at number 19, with an oratory integrated into the house and Cal Relato (1779), at number 40, reformed in the 20th century under the modernist influence.
Cooperativa Agrícola de Santiago
Noucentista building built in 1921. It consists of ground floor and one floor. The main facade is of regular openings framed with reduced arches: the balcony with stone balustrades stands out. A molding with decorative flowers separates the plant from the first floor. The cornice supports a balustrade with balusters and a central pediment with a reduced arch with the sign of Cooperativa Agrícola. Building declared Cultural Property of Local Interest, is currently the social center of the municipality.
Sewer
Passage of approximately 0.70 meters between the Calle Mayor and calle del Solar known as the Cloaca, where the rainwater that fell from the upper part of the town drained. In 1966 the house that limited this space was demolished and the current street was opened.
Main Street
 It is the narrowest street in Figuerola and the main artery of the historic quarter until the end of the 18th century. The maximum taxpayers resided and the Monastery of Poblet, feudal lord of the place, had a house. Stand out the half-way covers voussoirs, with a width of 1.35-1.50 meters, which are the oldest in the city.
It is the narrowest street in Figuerola and the main artery of the historic quarter until the end of the 18th century. The maximum taxpayers resided and the Monastery of Poblet, feudal lord of the place, had a house. Stand out the half-way covers voussoirs, with a width of 1.35-1.50 meters, which are the oldest in the city.
House of Poblet
Construction between dividing walls of the 15th century that belonged to the Monastery of Poblet until 1835. On the main façade, on the ground floor, there is a stone arch doorway with the initials "PO" engraved on the key, and a window to the left framed with stone. The portal was declared a Cultural Asset of Local Interest.
Municipal Ethnographic and Historical Museum
Permanent exhibition of objects and furniture combined with audiovisual resources that allow to witness the ways of life, customs and traditions of an agricultural town of interior. Noteworthy is the exhibition of a representative part of the archaeological collection of the Neolithic site of the Gato cave.
What to do
Ruta Templera i Hospitalera
L'Espluga de Francolí (a 13.7 Km)Discover the Espluga de Francolí through a tour of the town's old…
Bodegues Visendra
Aiguamúrcia (a 11.3 Km)Enjoy a family day with your loved ones where you will be…
Museu Terra
L'Espluga de Francolí (a 13.6 Km)A visit to the Museum of Rural Life of the Carulla Foundation,…
Reial Monestir de Santes Creus
Aiguamúrcia (a 8.7 Km)The Royal Monastery of Santes Creus is located on the banks of…
Where to eat
Iberik Rocallaura Balneari
Vallbona de les Monges (a 18.5 Km)Iberik Rocallaura Balneari is located on the Cistercian Route, in the municipality…
Where to sleep
Mas Baldrich / Petit Mas Baldrich
Querol (a 12 Km)Mas Baldrich is a typical Catalan farmhouse built during the 19th century,…
Camping Montblanc Park Capfun
Tarragona (a 6.8 Km)In the interior of the Costa Daurada, the Montblanc Park campsite offers…
Mas Rossell
El Pla de Santa Maria (a 4 Km)Mas Rossell is a rural accommodation or farmhouse, located in the municipality…


